15a Lowry Street - Richmond
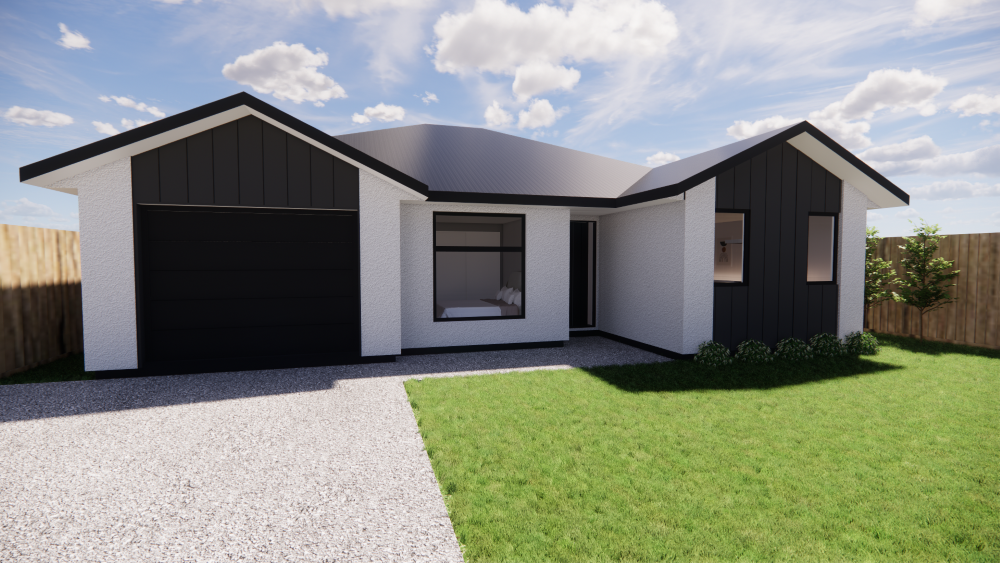
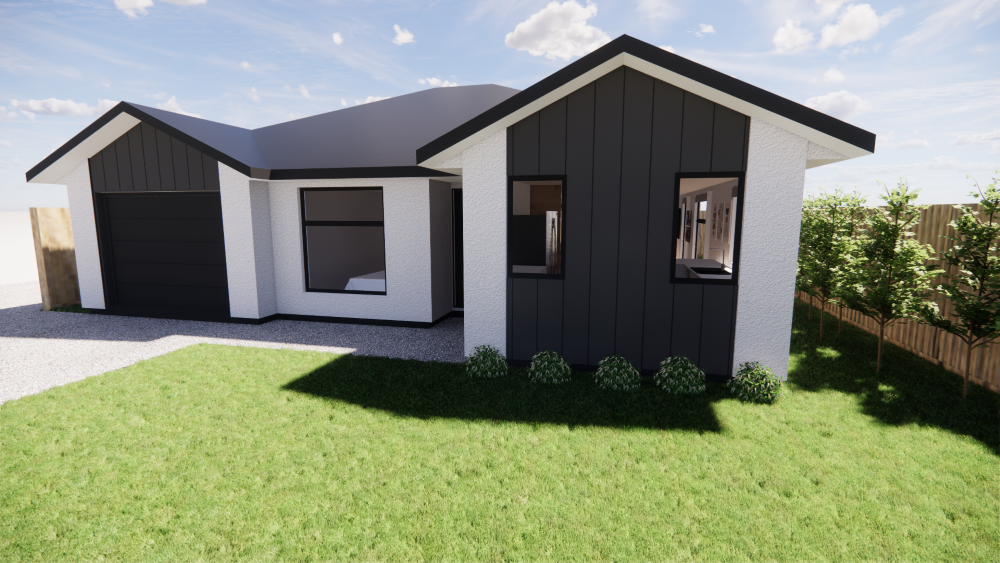
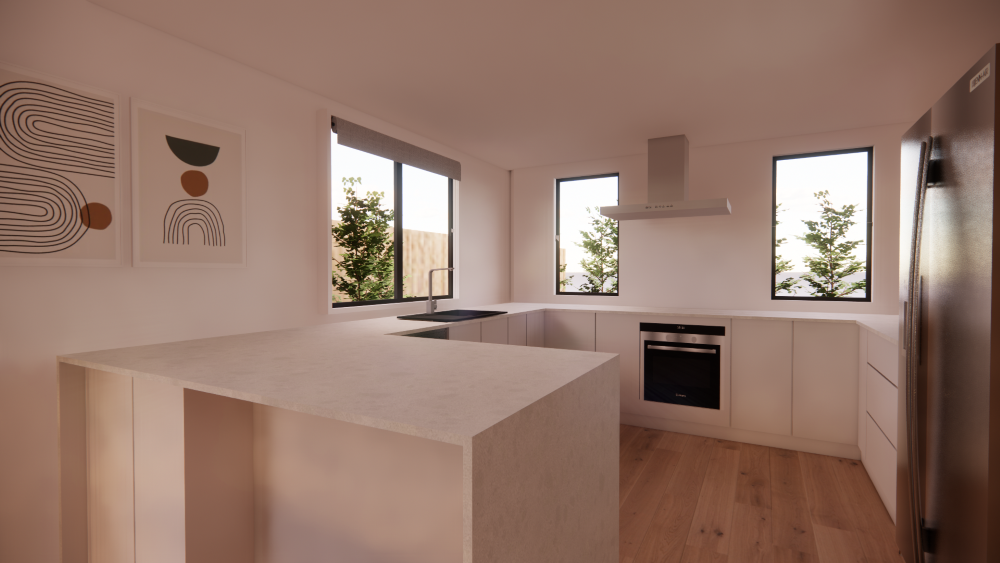
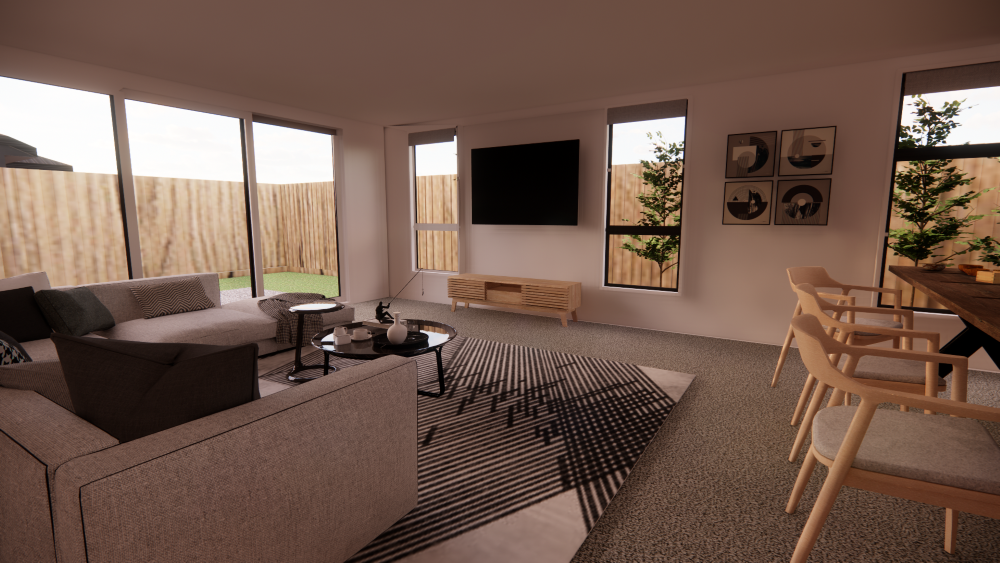
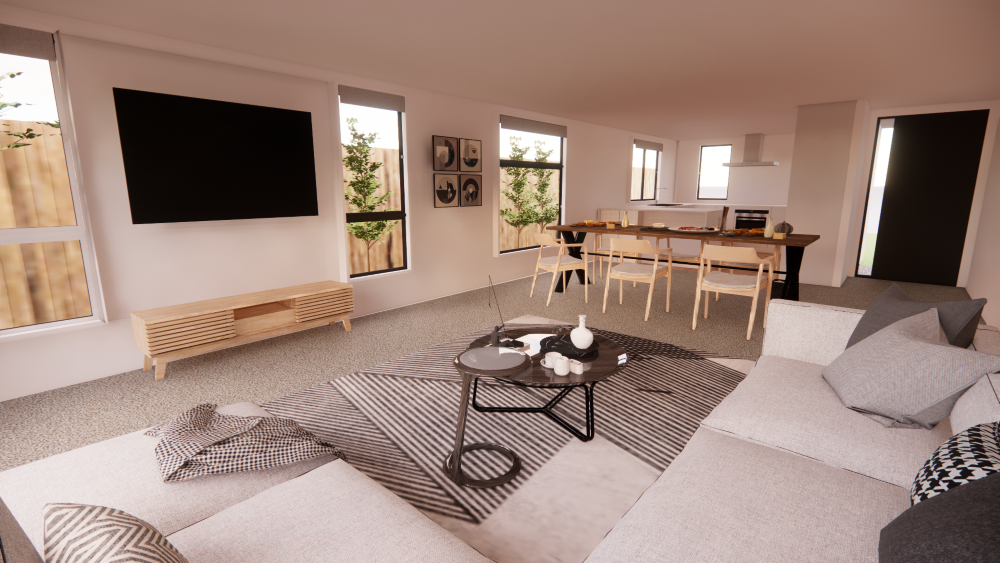
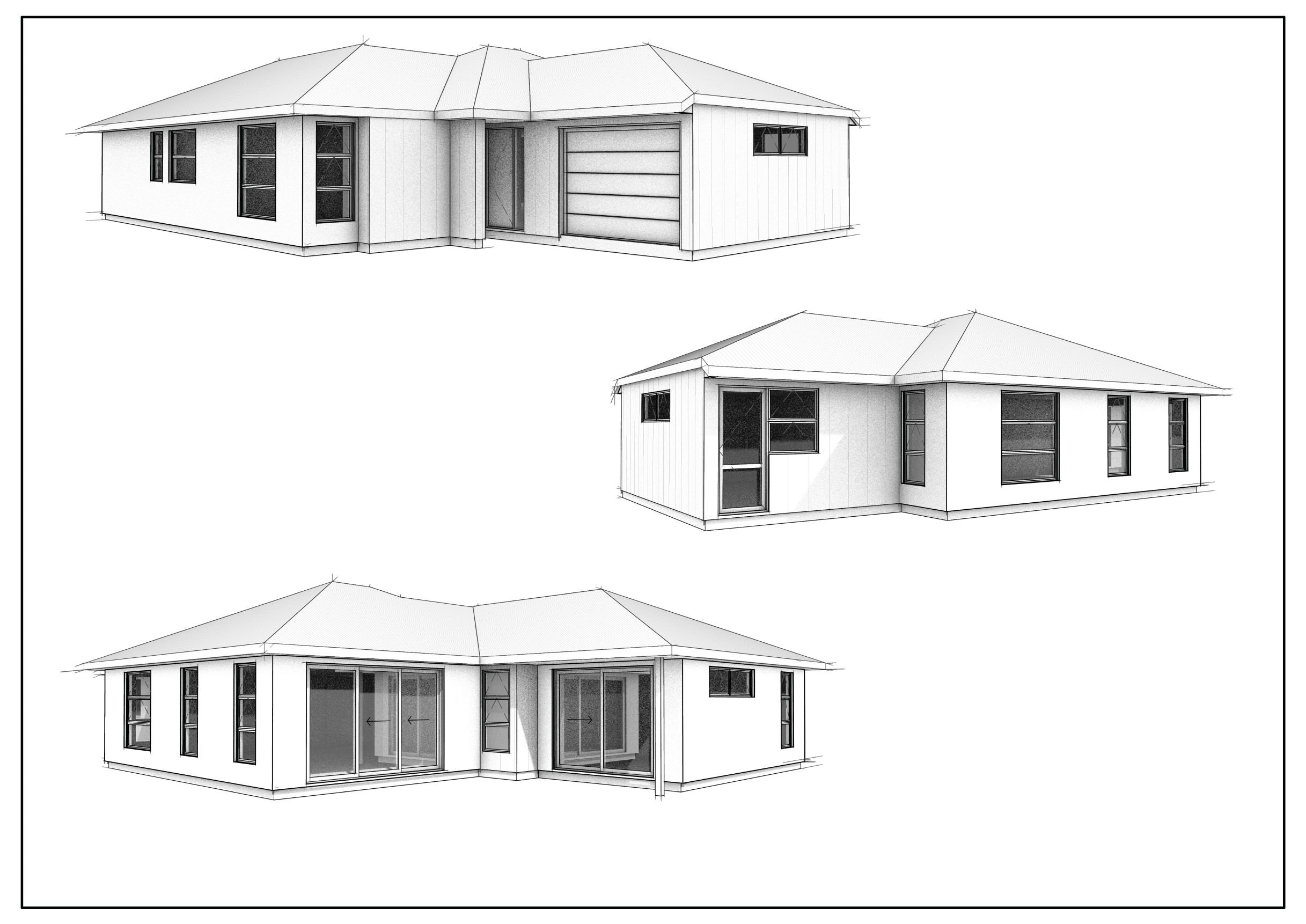
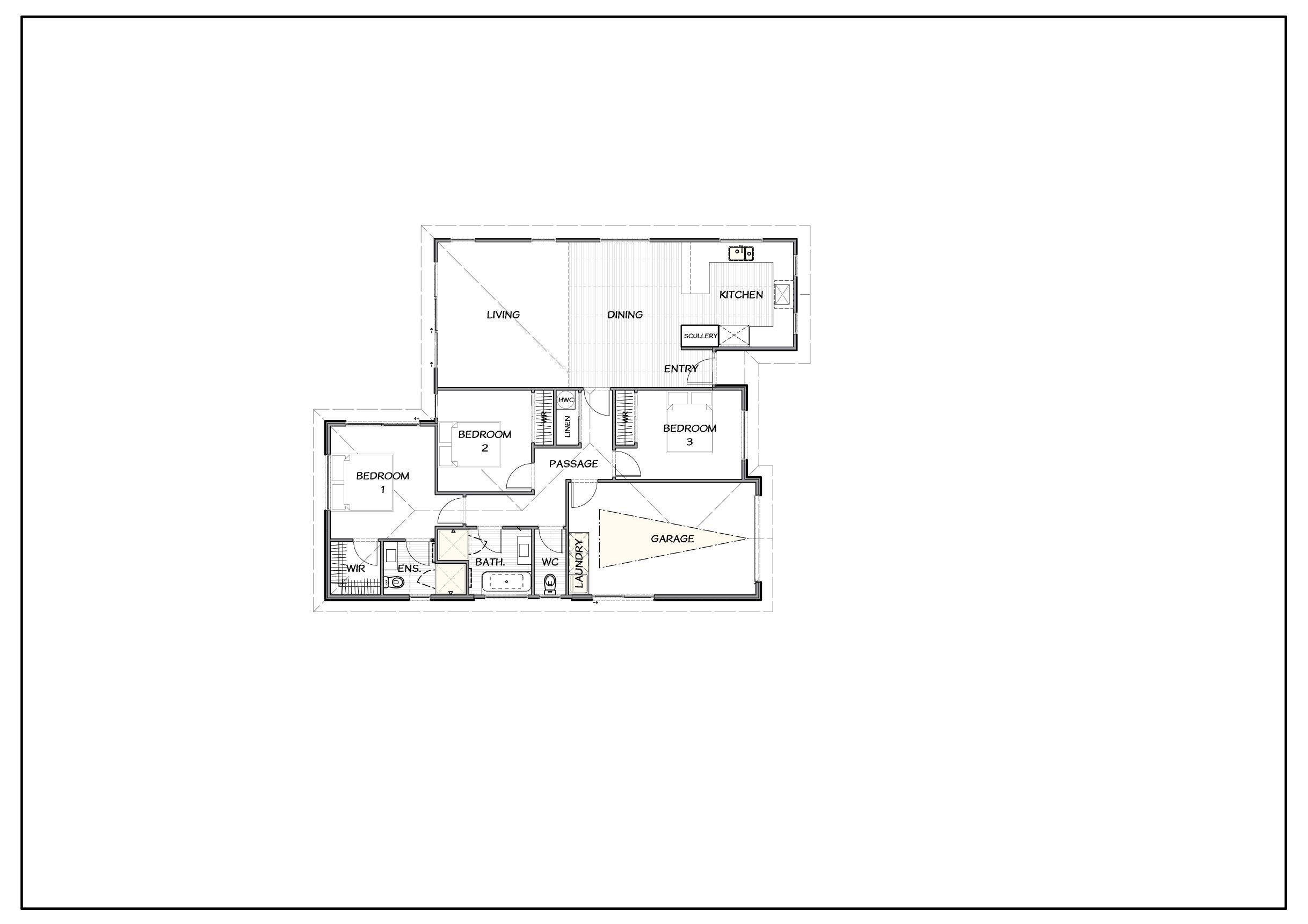
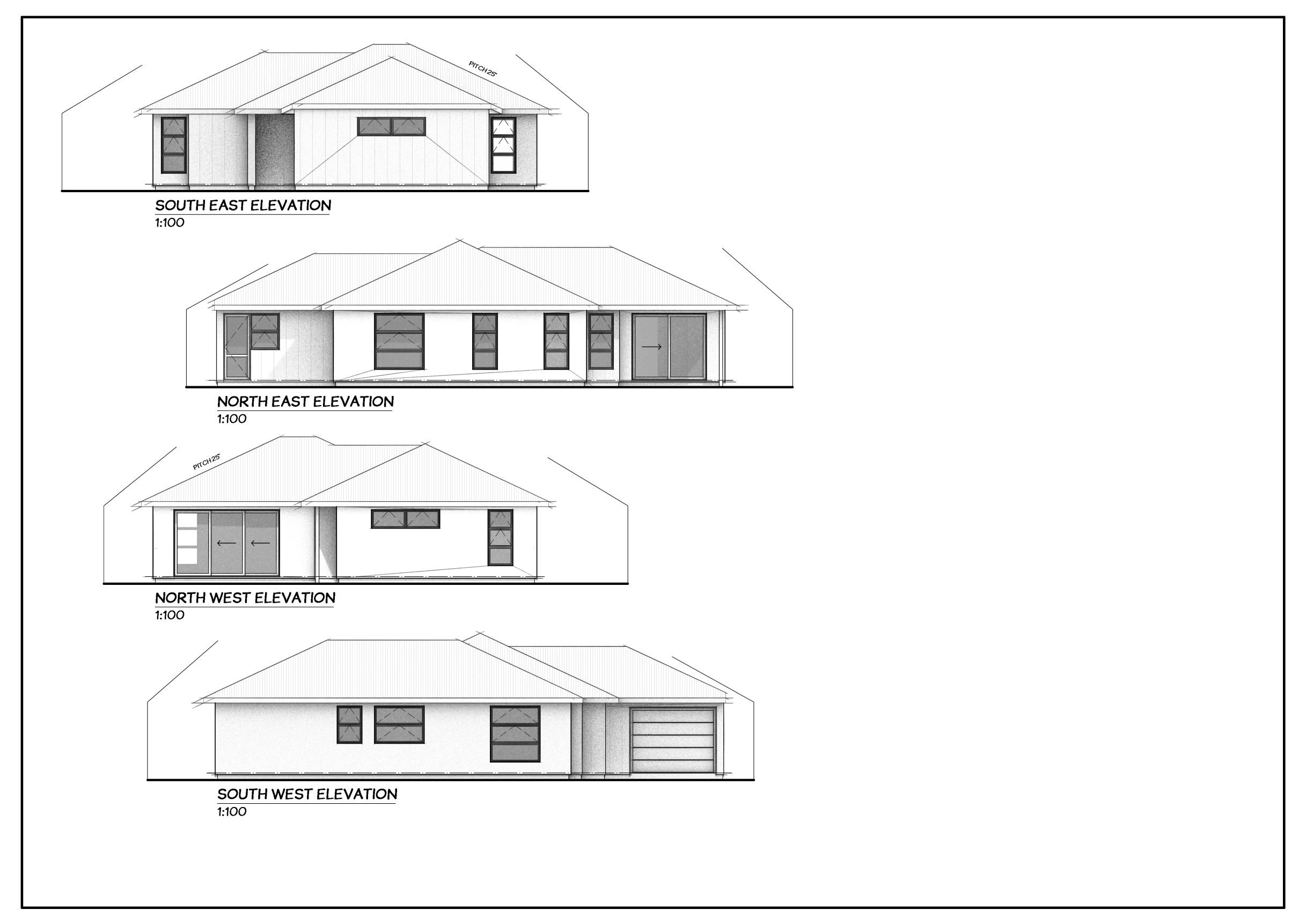
Check out this fantastic opportunity to secure a new build in an established residential area of Richmond.
Enquiries over: $749,000
Bedrooms: 3
Bathrooms: 2
Living Spaces: 1
Square Metres: 140
Garage: 1
Separate Toilet, Ensuite
More about this home
The open plan living, dining and kitchen area has been designed to enjoy year-round natural light and has a great flow out to your private, North facing outdoor entertaining patio.
The master bedroom, with ranch slider opening on to the sunny patio, includes a walk-in wardrobe and ensuite bathroom. The two other bedrooms are well proportioned and include built in wardrobes. The single garage also includes the laundry area. Great street appeal with a mix of plaster and James Hardie Stria weatherboard feature cladding.
Our designers have done the hard work for you and come up with a fantastic layout and design that works well whether you are looking for a first home, family home or investment property, but you still have flexibility around the final finishings and colour selections, etc.
Package includes: Driveway & Patio, external cladding: Plaster and James Hardie Stria Board, quality carpet and vinyl planks, Fujitsu Heat Pump, low e double glazing, R7.0 insulation in ceiling, Smeg kitchen appliances, custom kitchen design by Orange Joinery, LED mirror in ensuite, Savon tapware.
Plans are consented and build underway. Completion expected late 2024, early 2025.
To find out more about this package, and other building opportunities with Homes By Orange, contact us today.
