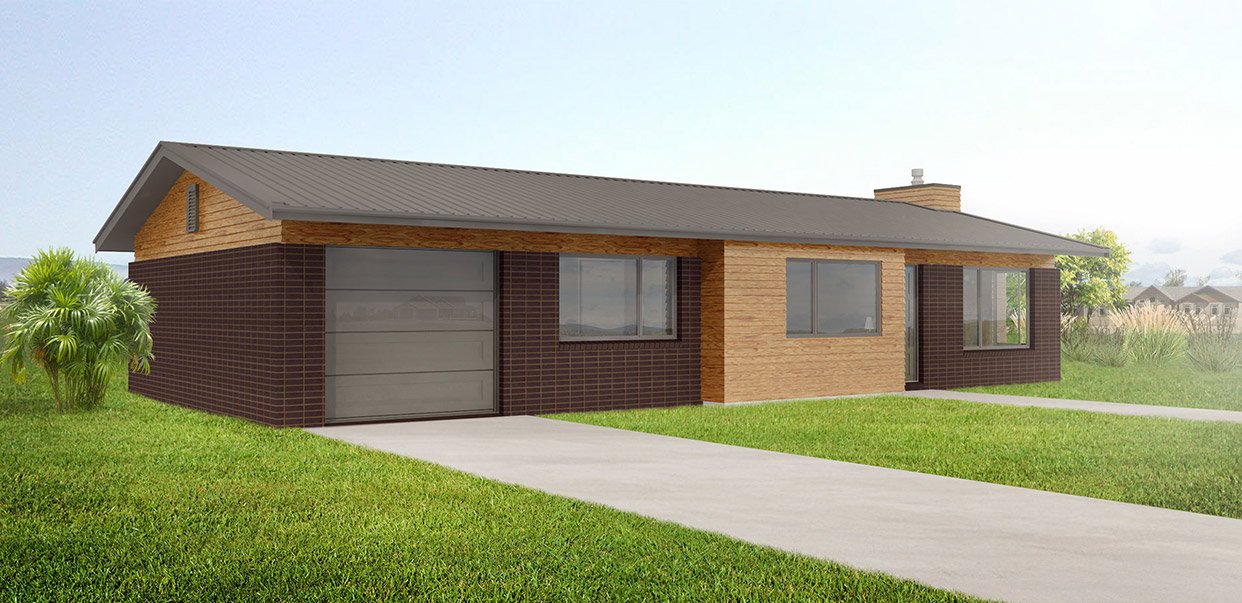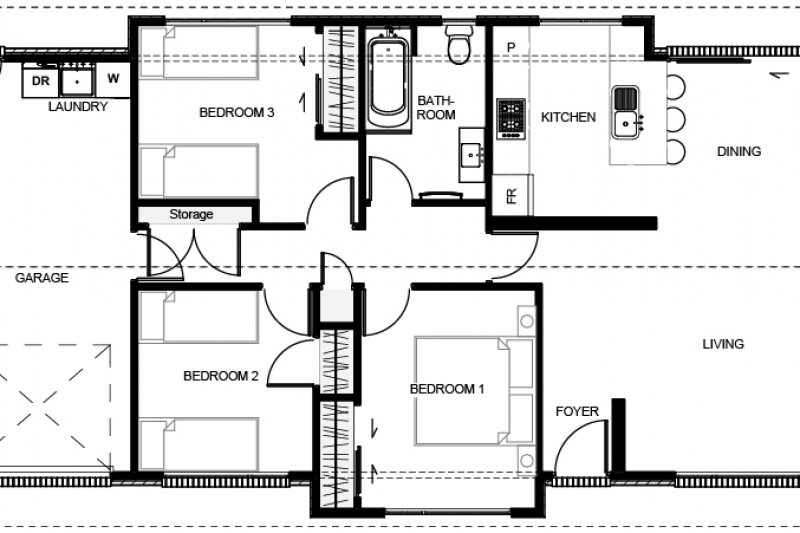Appleby
The ‘Appleby’ is a modern design with two different cladding types to give the exterior contrast.


Bedrooms: 3
Bathrooms: 1
Living Spaces: 2
Square Metres: 112
Garage: 1
More about this plan
The roof allows for either a pitched or flat ceiling in the dining living room, which has a central fireplace positioned to disperse heat evenly throughout the main living area and down to the three bedrooms.
TIP - Want to add another garage space? Easy. Or maybe you want to change the cladding? That’s easy too.

