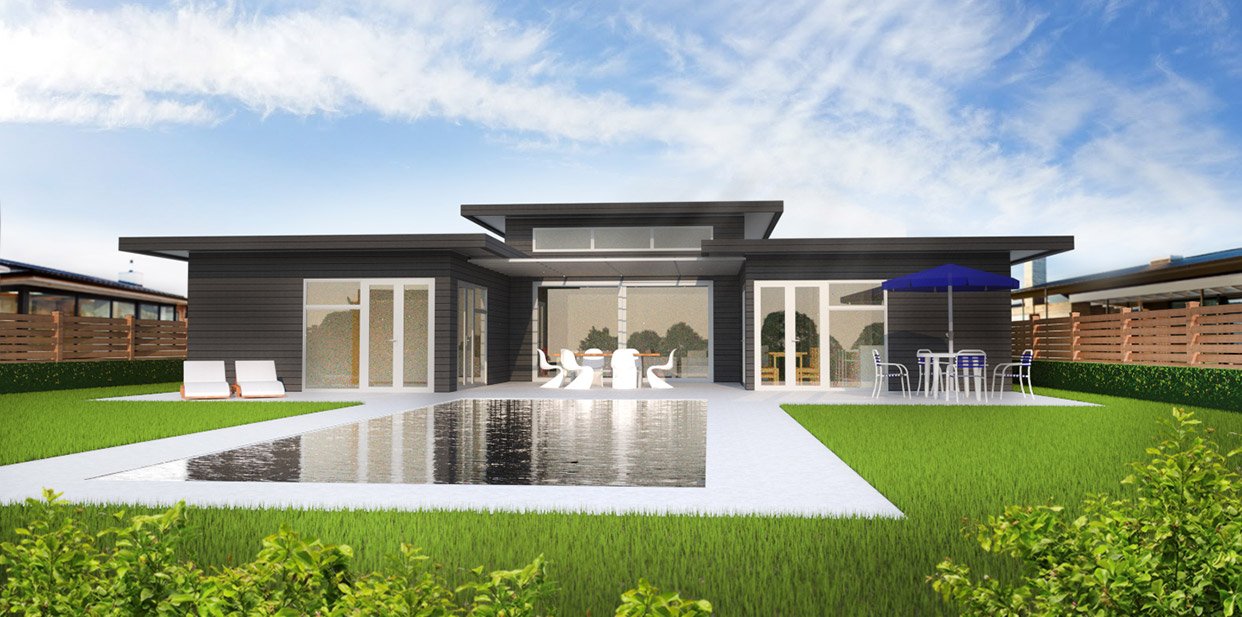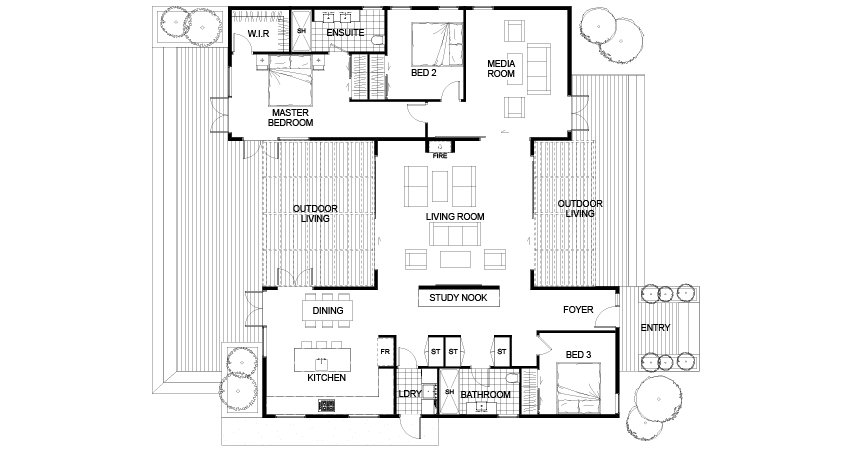Falcon
The ‘Falcon’ is an architecturally designed three bedroom home that showcases some of the great features of our designer plans; floor to ceiling windows and clean, sharp lines that frame a warm, sun-filled home.


Bedrooms: 3
Bathrooms: 2
Living Spaces: 3
Square Metres: 179
Garage: 1, 2
Walk in Robe, Study, Separate Laundry, Ensuite
More about this plan.
This elegant design combines space, lines and light perfectly.
The spacious living room separates the two wings of the home and opens up to outdoor spaces either side, creating a large indoor outdoor living area for large gatherings, or just open one side to take advantage of the fading light with a few guests.
In one wing there’s a media room, bedroom and the master bedroom with generous ensuite and walk-in wardrobe. The other wing of the home connects to the living space and includes a study nook and plenty of storage.
Take advantage of the designed landscaping and suggested pool placement that works perfectly with the layout of the home, or put your own twist on this space.
Need a garage? Add one on easily!

