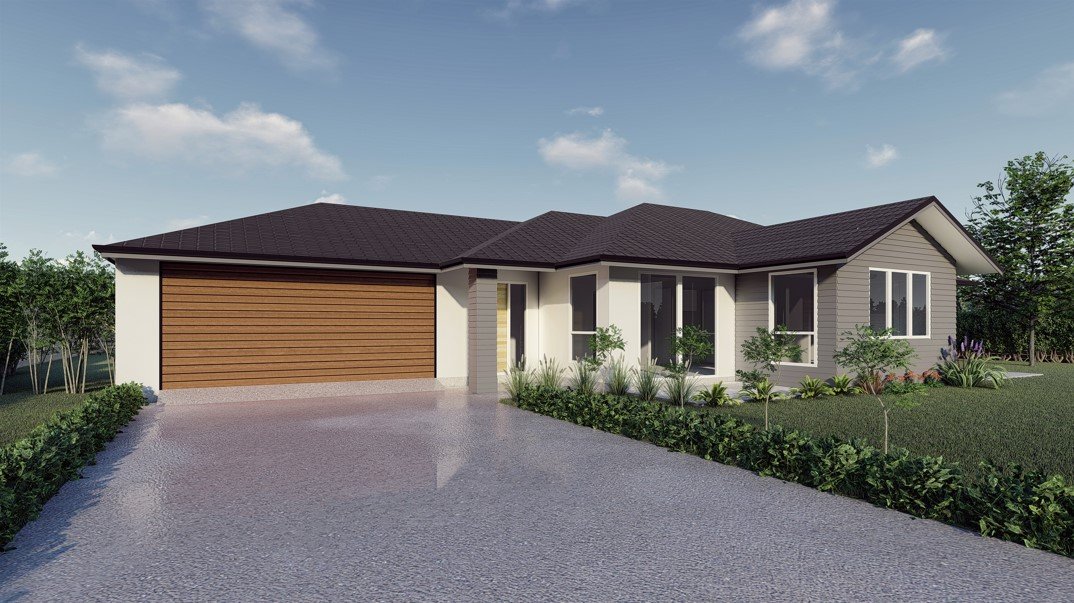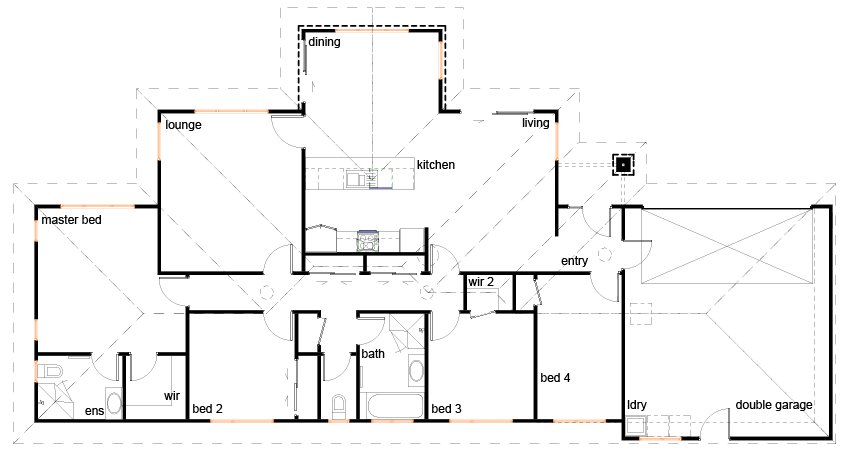Kaihoka
The kitchen forms the hub of this home and is complimented by three spacious storage options.


Bedrooms: 4
Bathrooms: 2
Living Spaces: 3
Square Metres: 183
Garage: 2
Ensuite, Walk in Robe, Separate Toilet
More about this plan
The master bedroom and living areas have been arranged for all day sun.
The four bedrooms have been designed to minimise the connecting hall space between them and the fourth bedroom gives you the option of a home office.

