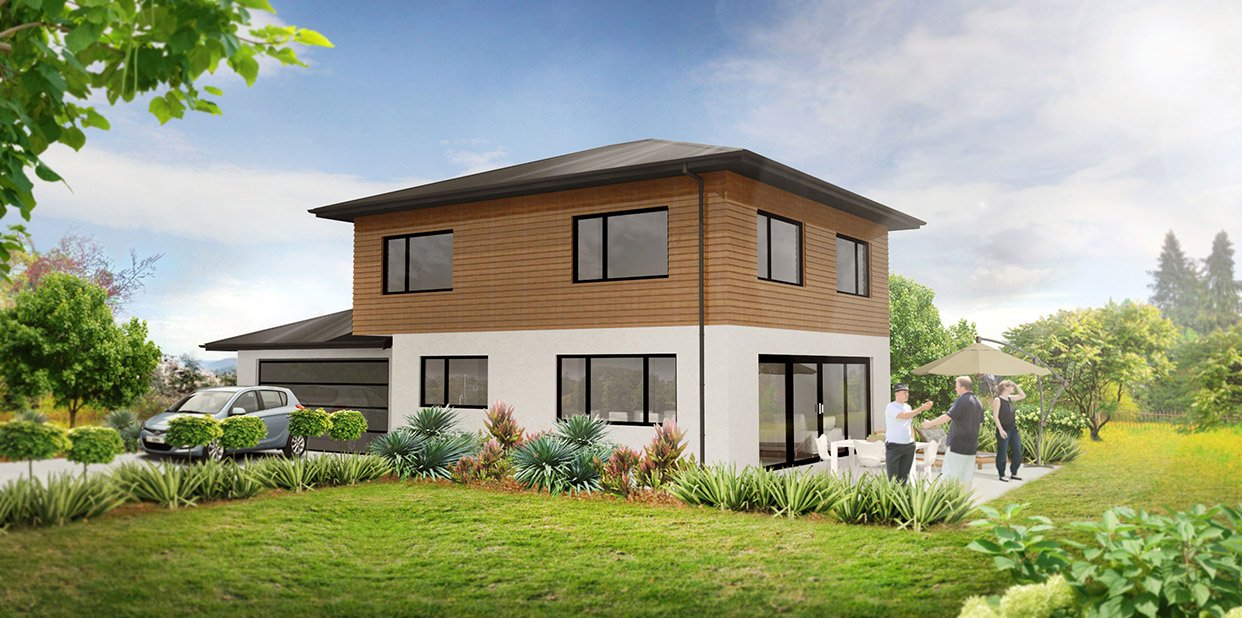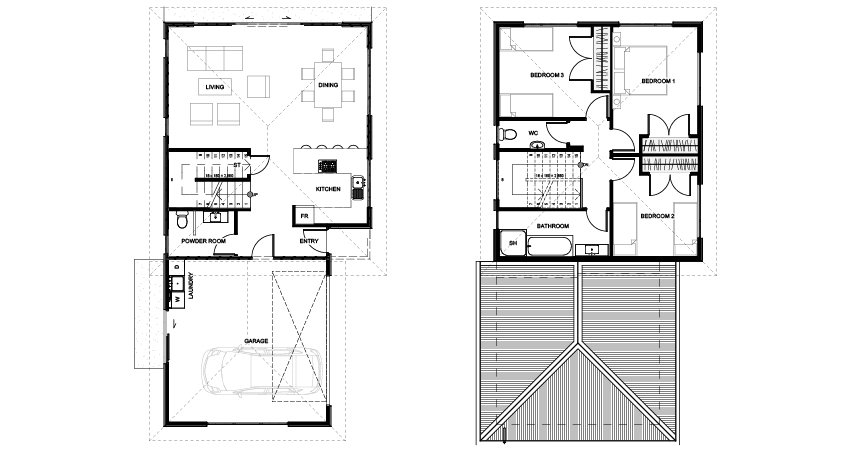Marsden
The 'Marsden' is a two-storey family home with great indoor/outdoor flow.


Bedrooms: 3
Bathrooms: 2
Living Spaces: 2
Square Metres: 172
Garage: 2
Two Story, Separate Toilet
More about this plan
Upstairs, there are three bedrooms with large double wardrobes, a bathroom and separate toilet.
The dining room, living room and kitchen are open-plan, with the living room opening onto additional alfresco dining space for those warm summer evenings.
TIP - Change the cladding on this plan to suit your own personal taste. You could even add a deck on the top storey for a separate outside living space away from downstairs.

