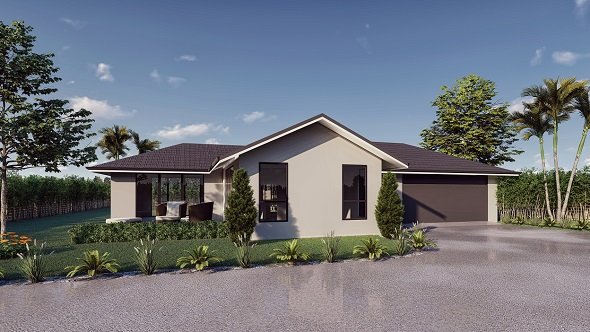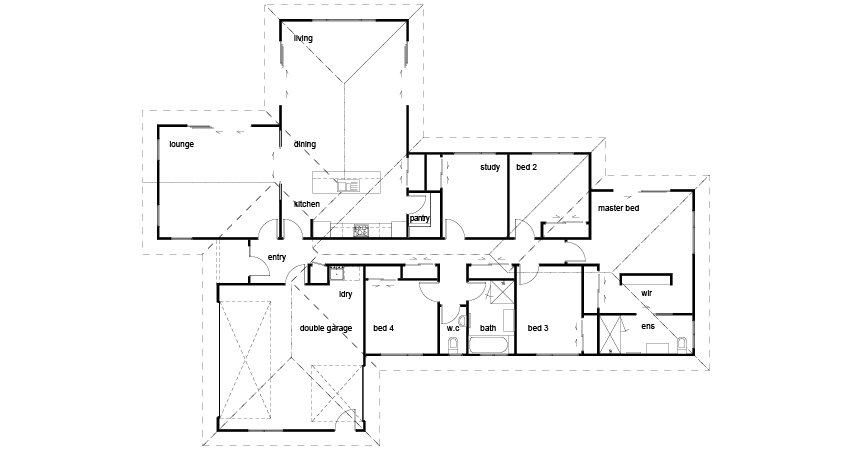Matipo
The 'Matipo' floor plan is designed to take advantage of a full day’s worth of sun.


Bedrooms: 5, 4
Bathrooms: 2
Living Spaces: 3
Square Metres: 224
Garage: 2
Scullery, Media Room, Walk in Robe, Study, Ensuite, Separate Toilet
More about this plan
It is also designed to provide the all-important indoor/outdoor flow to an area off the lounge and living space that is perfect for a private courtyard.
Walk through the large entrance to the lounge, kitchen and dining rooms, or follow the hall to the rest of the living spaces thanks to the clever design flow within the home.
The large kitchen has a walk-in pantry ideal for hiding away all of the counter top appliances.
The master bedroom has a perfect place for a private courtyard, as well as an open plan walk-in wardrobe, through which is the spacious ensuite with tiled shower.
Bedrooms two, three and four are lined up along the hallway and share a separate toilet and bathroom. The study is generous in size and could be utilised as a home office or even a fifth bedroom, making this home a great choice for a large and busy family.

