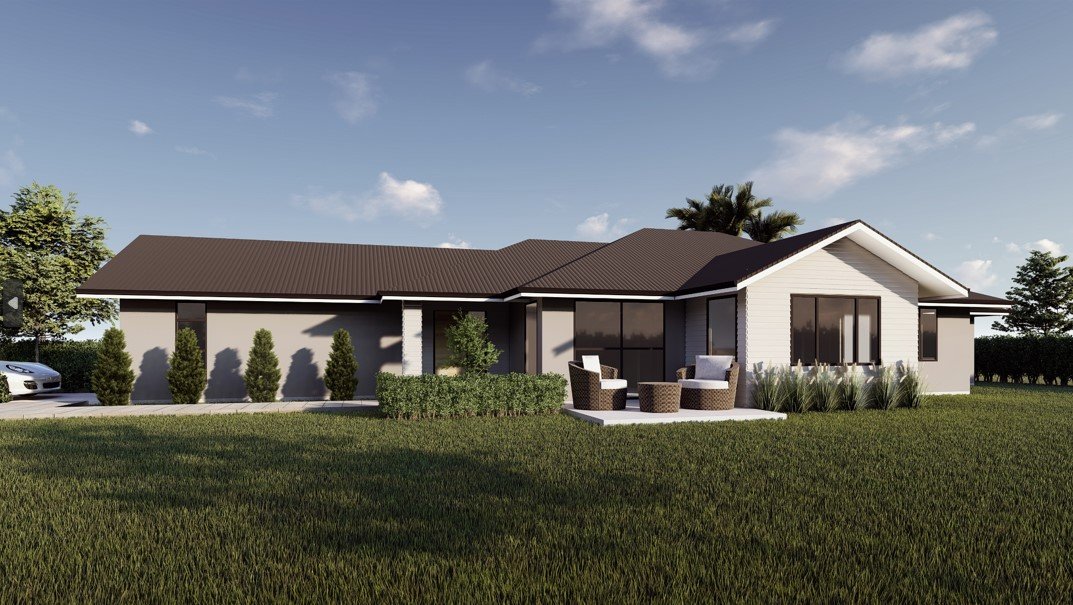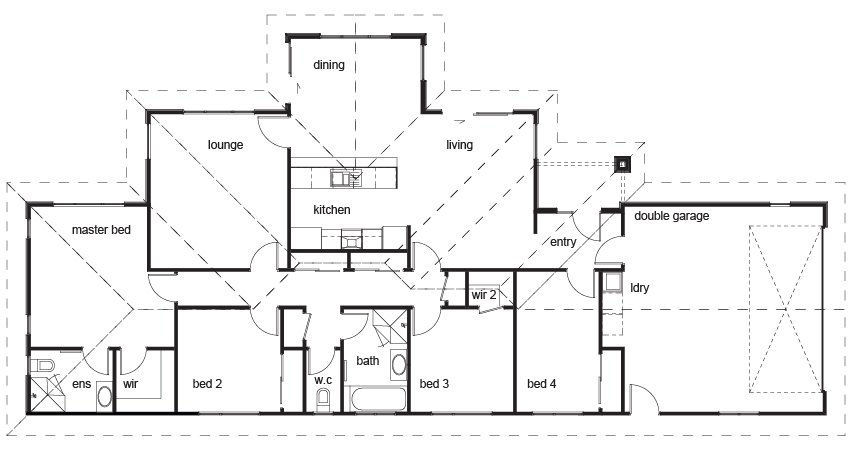Red Beech
The ‘Red Beech’ is a spacious four bedroom family home, designed to be practical and functional.


Bedrooms: 4
Bathrooms: 2
Living Spaces: 3
Square Metres: 183
Garage: 2
Walk in Robe, Separate Toilet, Media Room, Ensuite
More about this plan
The staggered external walls of the living areas wrap around the kitchen at the centre of the home and are cleverly placed to absorb sun all day long.
The master bedroom has its own private courtyard, a separate ensuite and walk in wardrobe, and this home has plenty of storage spaces for the bigger family.
Linea cladding on the exterior creates a point of difference and the doorway is finished with a Linea clad feature to help define the entrance.

