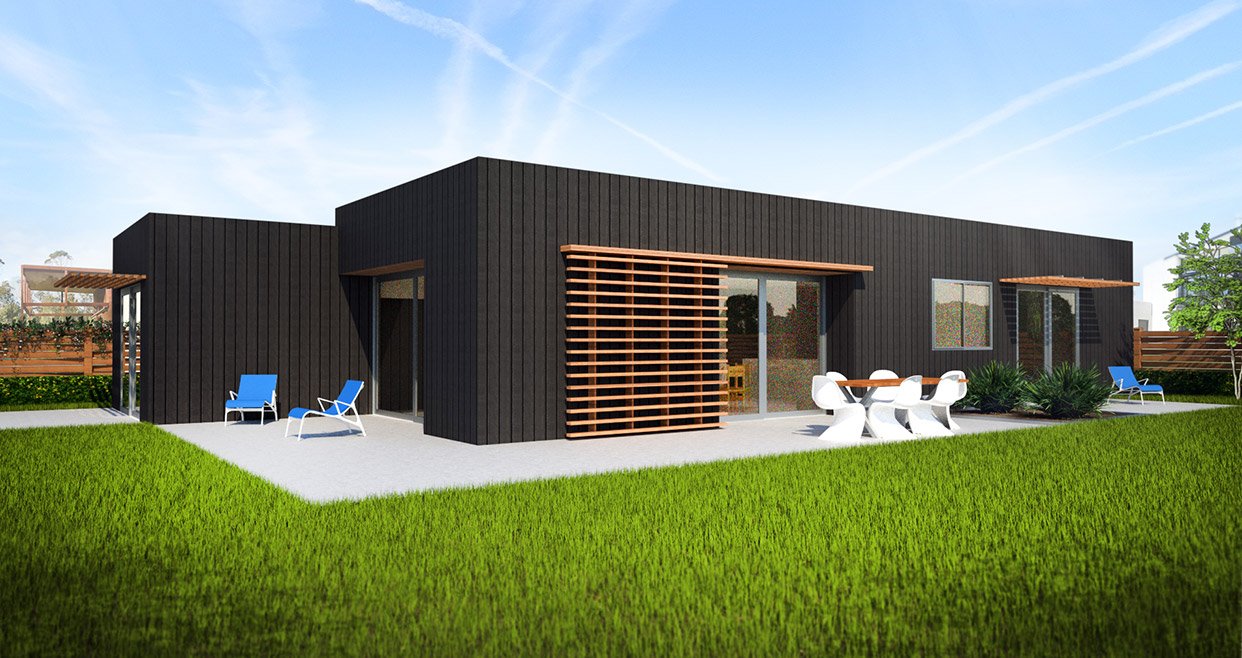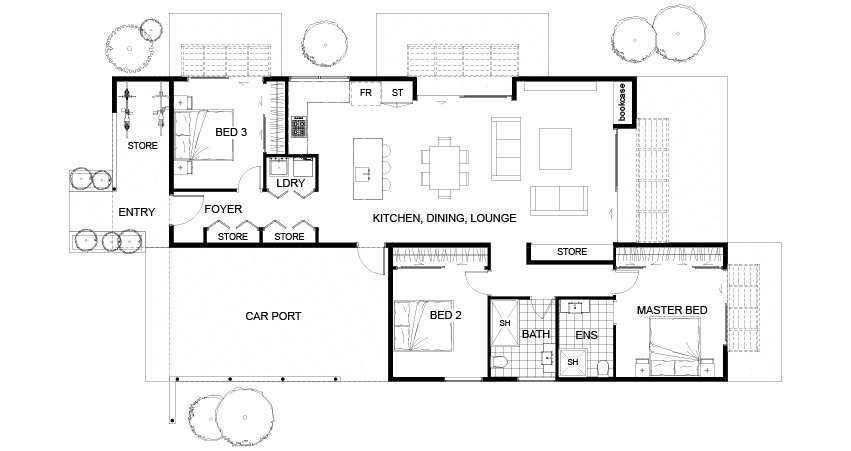Ruru
Striking sleek lines and cedar accentuate this home. The design features an open plan kitchen, dining and lounge rooms, framed with sliding doors that access two suggested outdoor living areas.


Bedrooms: 3
Bathrooms: 2
Living Spaces: 2
Square Metres: 121
Garage: 1, 2
Separate Laundry, Ensuite
More about this plan.
The generous kitchen with hidden scullery overlooks the open dining and lounge area, which has floor to ceiling windows to let in as much sunlight as possible.
The master bedroom has a generous ensuite with a private toilet nook and tiled shower. There is also a well designed landscaping option for a patio, made private with plantings.
The two other bedrooms have stacking ranch sliders, providing good indoor/outdoor flow.
You could also opt to include a pool and barbeque area.

