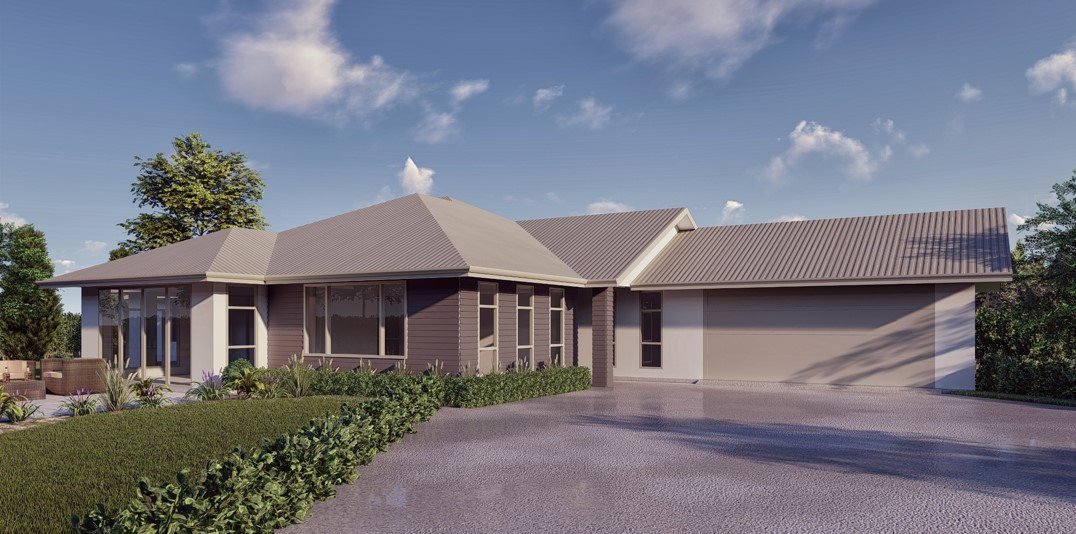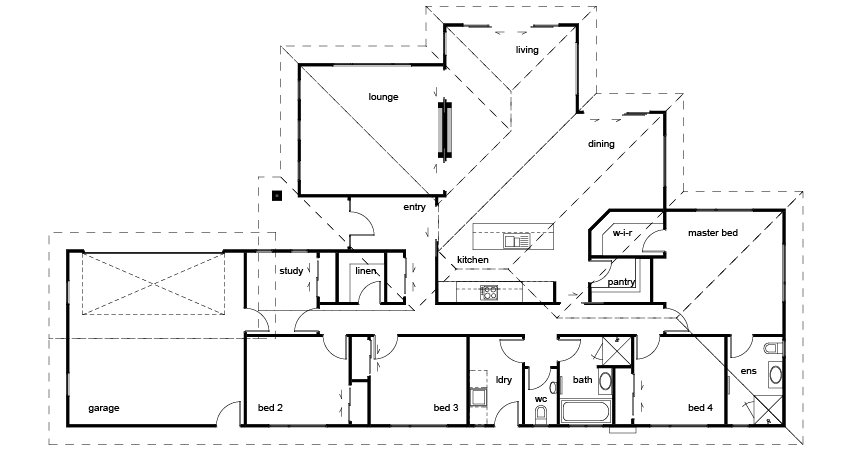Hinau
This spacious four bedroom home also delivers a study, walk-in linen cupboard, separate toilet, walk-in pantry and a feature divider wall between the open plan living areas.


Bedrooms: 4
Bathrooms: 2
Living Spaces: 3
Square Metres: 235
Garage: 2
Separate Laundry, Scullery, Walk in Robe, Study, Media Room, Separate Toilet, Ensuite
More about this plan
Arrayed around the large kitchen at the centre of the home, and designed to get all day sun, the open plan living design provides great internal/external flow from the lounge and dining rooms. The kitchen has a walk-in pantry, ideal for additional storage and hiding away counter top appliances.
The master bedroom has a generous walk-in wardrobe and ensuite. The study or home office is situated away from the living spaces to provide a quieter space and can be shut off completely or left open to foot traffic through to the garage.

