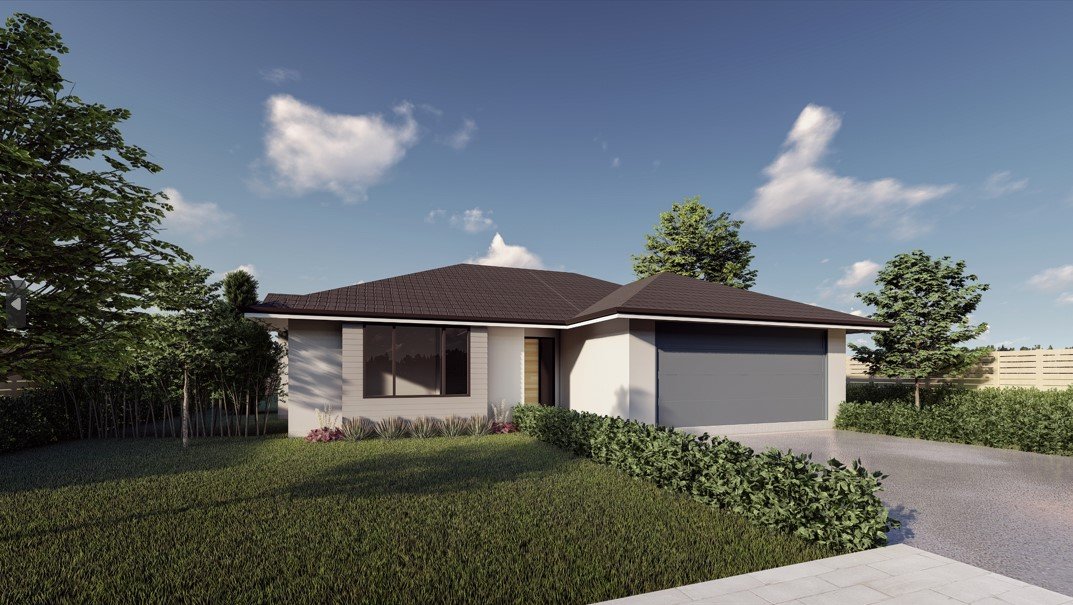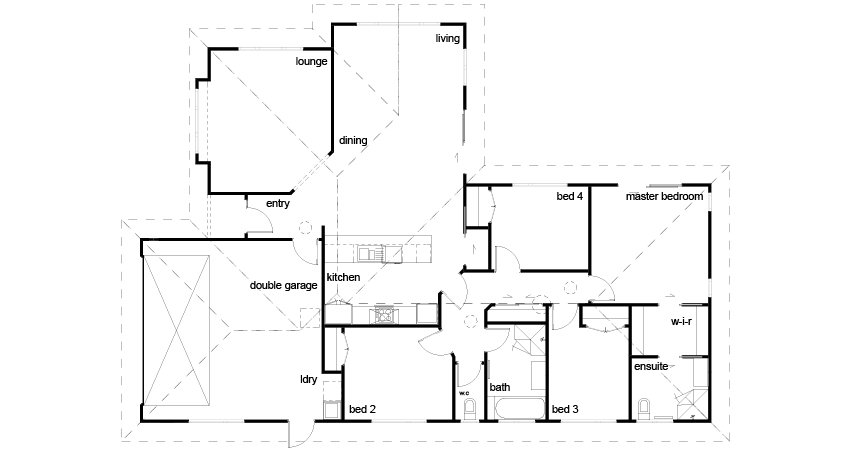Silver Beech
The ‘Silver Beech’ is a spacious four bedroom 179m2 home.


Bedrooms: 4
Bathrooms: 2
Living Spaces: 3
Square Metres: 179
Garage: 2
Walk in Robe, Separate Toilet, Media Room, Ensuite
More about this plan
Come into this house from the entrance way into the inviting open living and dining area that flows on to an outside space perfect for a courtyard.
The separate lounge can be closed off from the rest of the house to provide peace and quiet when needed or opened right up to increase the open living area.
The large kitchen is the hub of this home and has clever storage to hide away appliances or even put in a home office nook.
The master bedroom has a spacious walk-in wardrobe which leads through to the ensuite. A separate toilet and bathroom are situated in between the three other bedrooms and close to the living area.
The stepped out cladding gives this home a point of difference and street appeal.

