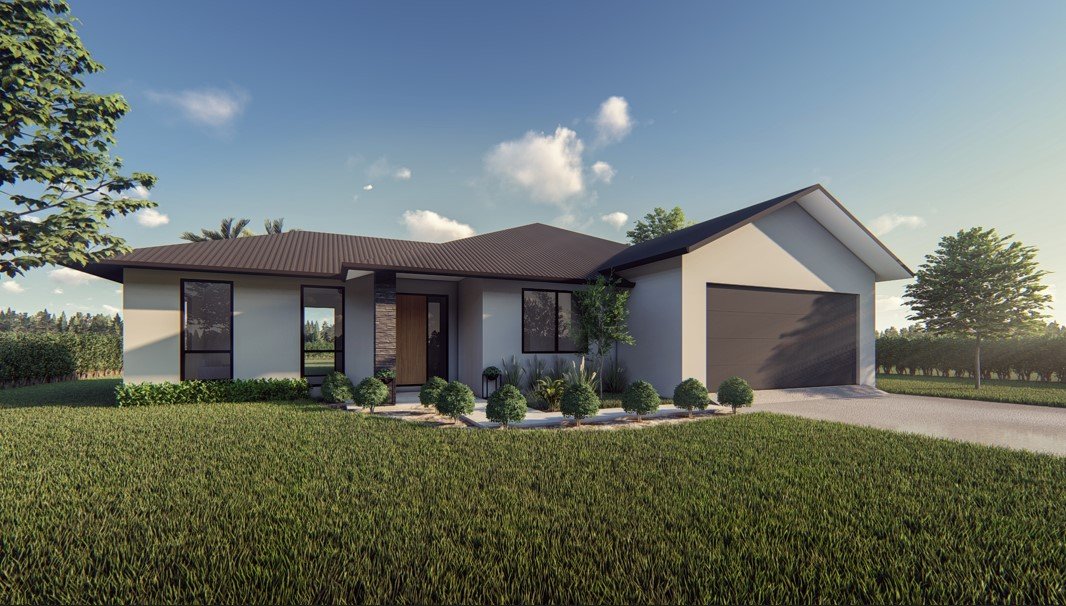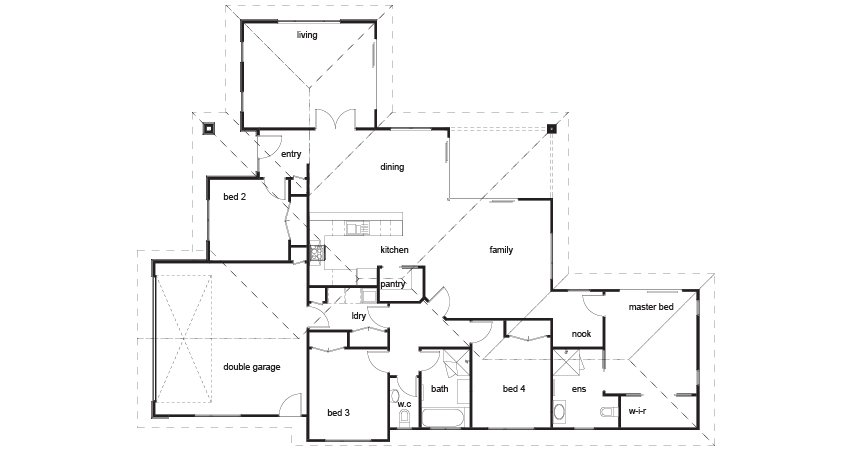Kauri
This 203m2 home is designed with a busy family in mind.


BBedrooms: 4
Bathrooms: 2
Living Spaces: 3
Square Metres: 203
Garage: 2
Separate Laundry, Scullery, Walk in Robe, Media Room, Study, Ensuite, Separate Toilet
More about this plan
It has four spacious bedrooms and two separate living areas as well as an office nook cleverly designed with access from the master and family rooms.
The walk-in pantry in the centrally located kitchen is ideal for storing all your kitchen appliances. There’s also a walk-through laundry area that separates the rest of the house from the double garage.
Open up the large corner ranch slider in the family and dining room to a covered patio area and enjoy the indoor outdoor flow, or have some quiet time in the living area, away from the other family spaces.

