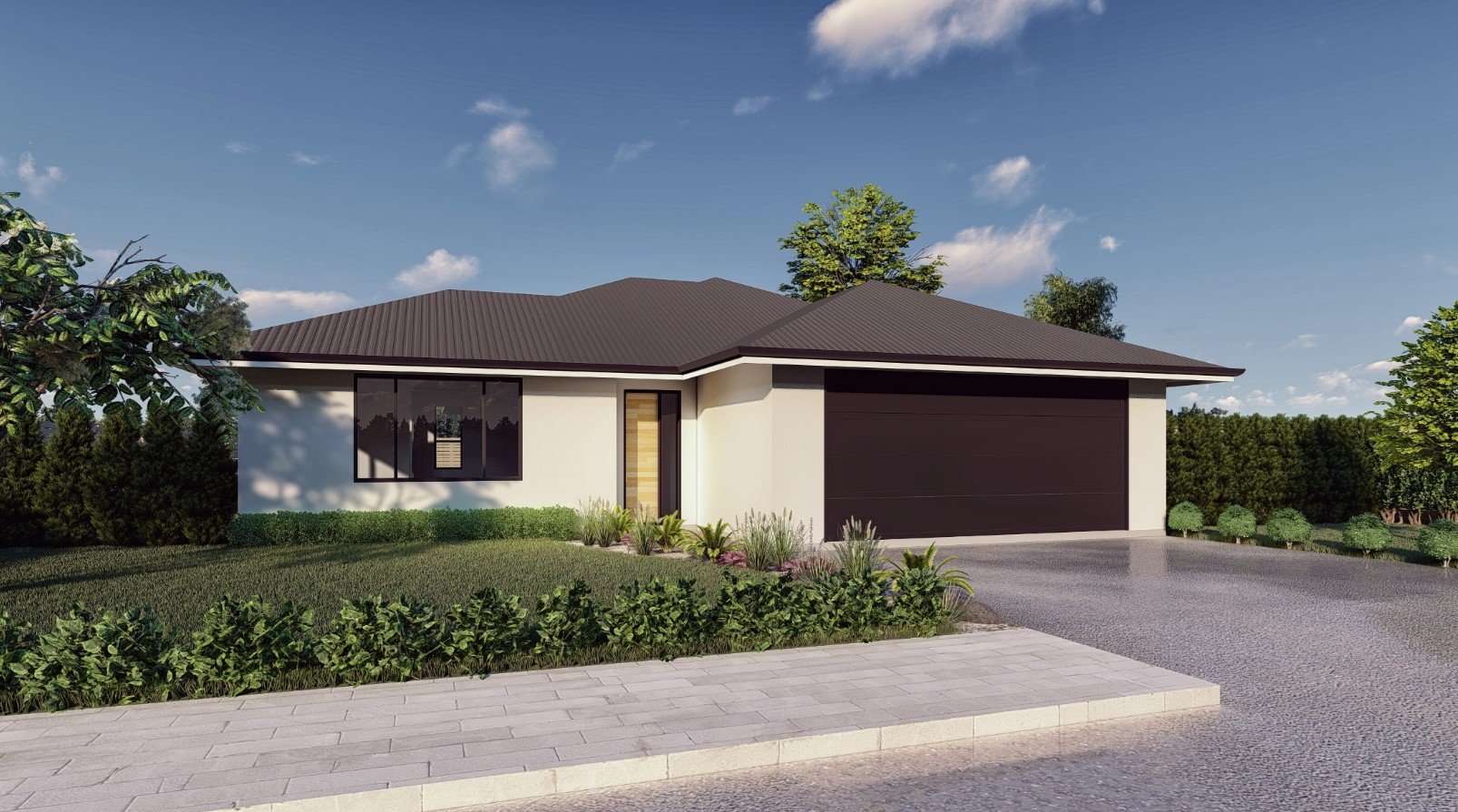Kawakawa
The ‘Kawakawa’ is a well-designed layout with efficient and clever use of space.

Bedrooms: 3
Bathrooms: 2
Living Spaces: 2
Square Metres: 152
Garage: 2
Separate Toilet, Ensuite
More about this plan
This 152m2 home has three bedrooms, bathroom, ensuite, separate toilet and plenty of storage as well as a study nook tucked into the hallway to provide a space for a home office or homework station.
Enjoy the open plan living areas which flow on from the kitchen in the centre of the home.
The master bedroom not only has its own ensuite, it also has his and her wardrobes and is separated from the rest of the house providing an extra level of privacy.

