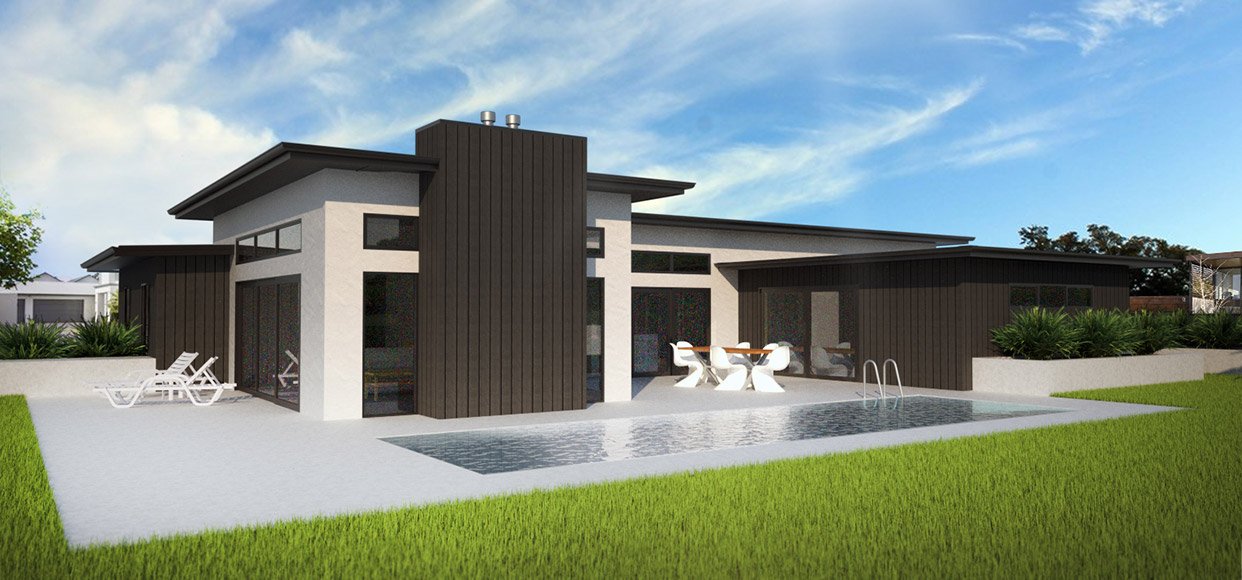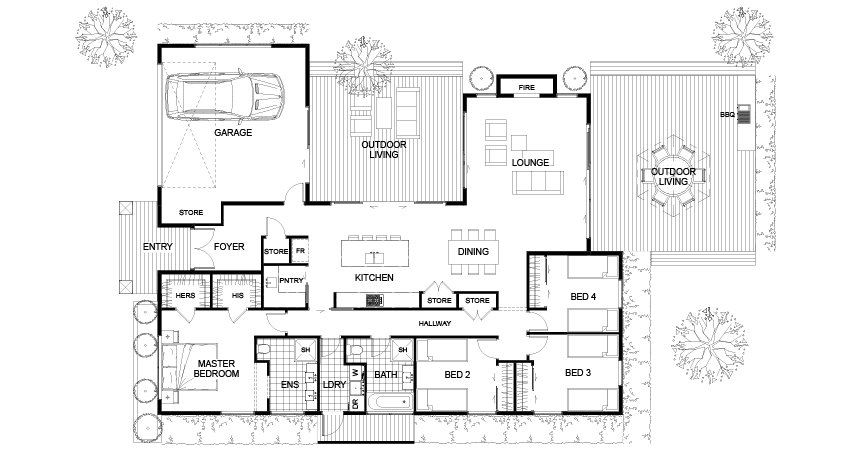Kea
The contrast between the two colours of the façade, the strong clean lines of the design and the staggered roof height all create real visual impact.


Bedrooms: 4
Bathrooms: 2
Living Spaces: 2
Square Metres: 208
Garage: 1, 2
Walk in Robe, Separate Laundry, Scullery, Ensuite
More about this plan.
The lounge area has a fireplace and is bordered by two patios, while the kitchen and dining room flow through to one of the outdoor spaces giving the home a really open feeling.
The master bedroom has a walk in wardrobe and large ensuite. There is excellent storage throughout, a separate laundry and walk in pantry.

