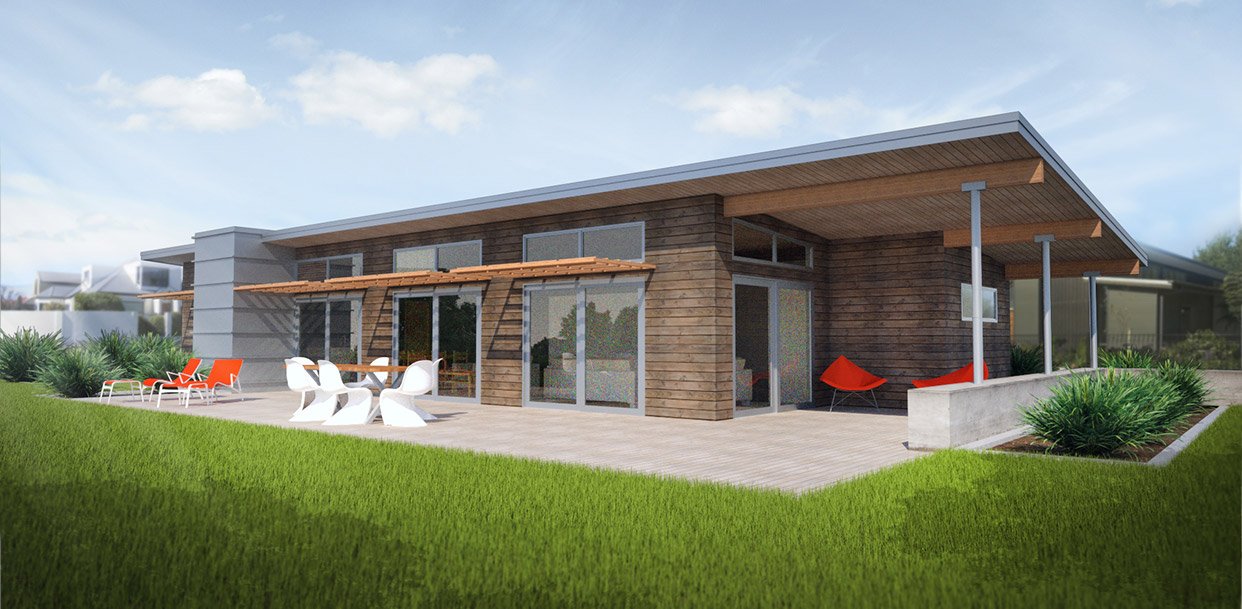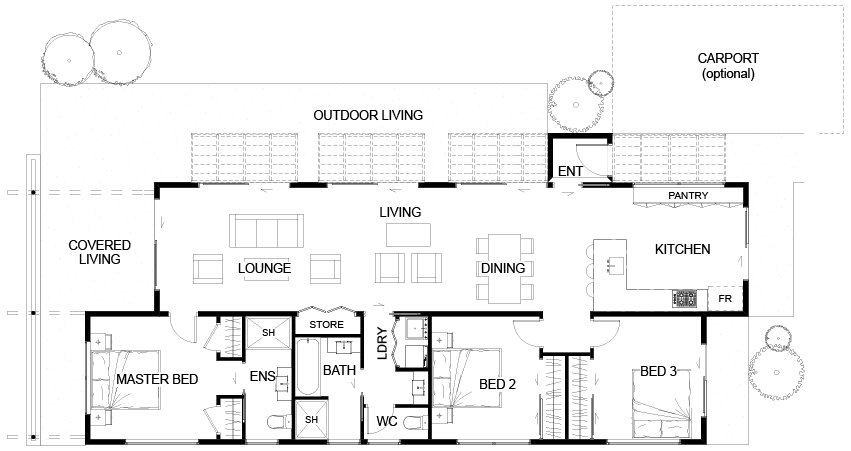Takahe
This design represents stylish architectural design and makes clever use of the space.


Bedrooms: 3
Bathrooms: 2
Living Spaces: 3
Square Metres: 120
Garage: 1, 2
Separate Toilet, Separate Laundry, Ensuite
More about this plan.
The low-slung roof covers plenty of the outdoor area providing shade and a sheltered extension of the inside, outside.
The kitchen flows through to the dining room, living room and lounge without any wall obstructions. Large glass doors let the light in as well as provide views of the surroundings, should you so desire.
The master and other two bedrooms provide enough space for a medium sized family or the perfect holiday getaway.
In the master bedroom, walk through a his-and-hers wardrobe to the generously sized ensuite.
The bathroom is likewise expertly considered with access off a hall that sneaks past a hidden laundry, hand basin and separate toilet.
Converting the carport into a garage is an easy option.

