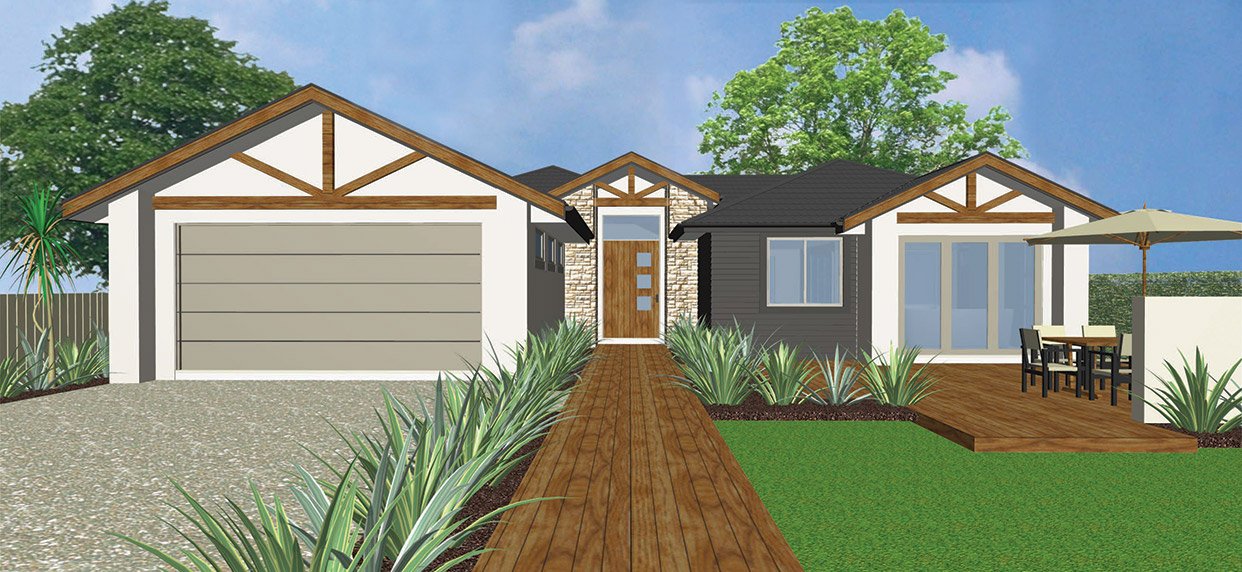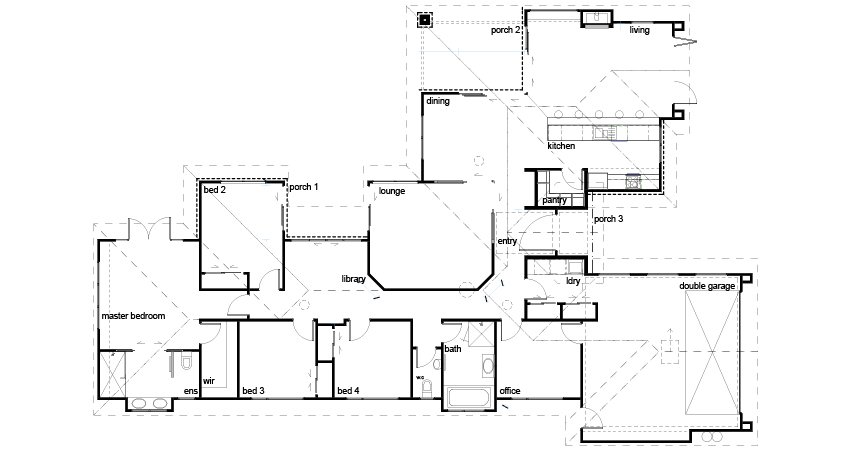Mako
This is a large, five bedroom home with an impressive frontage and modern family living areas.


Bedrooms: 5
Bathrooms: 2
Living Spaces: 3
Square Metres: 244
Garage: 2
Separate Laundry, Scullery, Library, Walk in Robe, Ensuite, Separate Toilet
More about this plan
It has a generously sized master bedroom with a walk in wardrobe and spacious ensuite.
The kitchen has plenty of bench space and a walk-in pantry to boot. There’s a separate laundry, al fresco dining area and a well-positioned library, TV or gaming room for the kids.
TIP - Keep the five bedrooms or change one into an office. If you don’t like the curved wall that gives the illusion of even more space in the hallways, it’s no problem to straighten them up for you.

