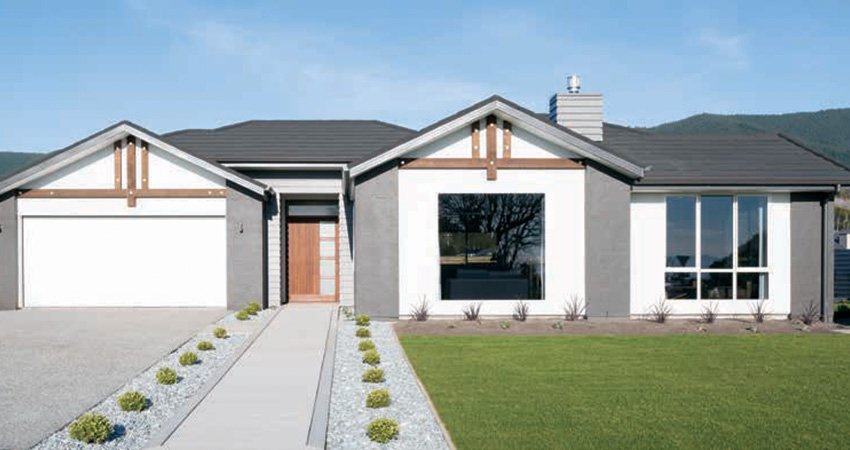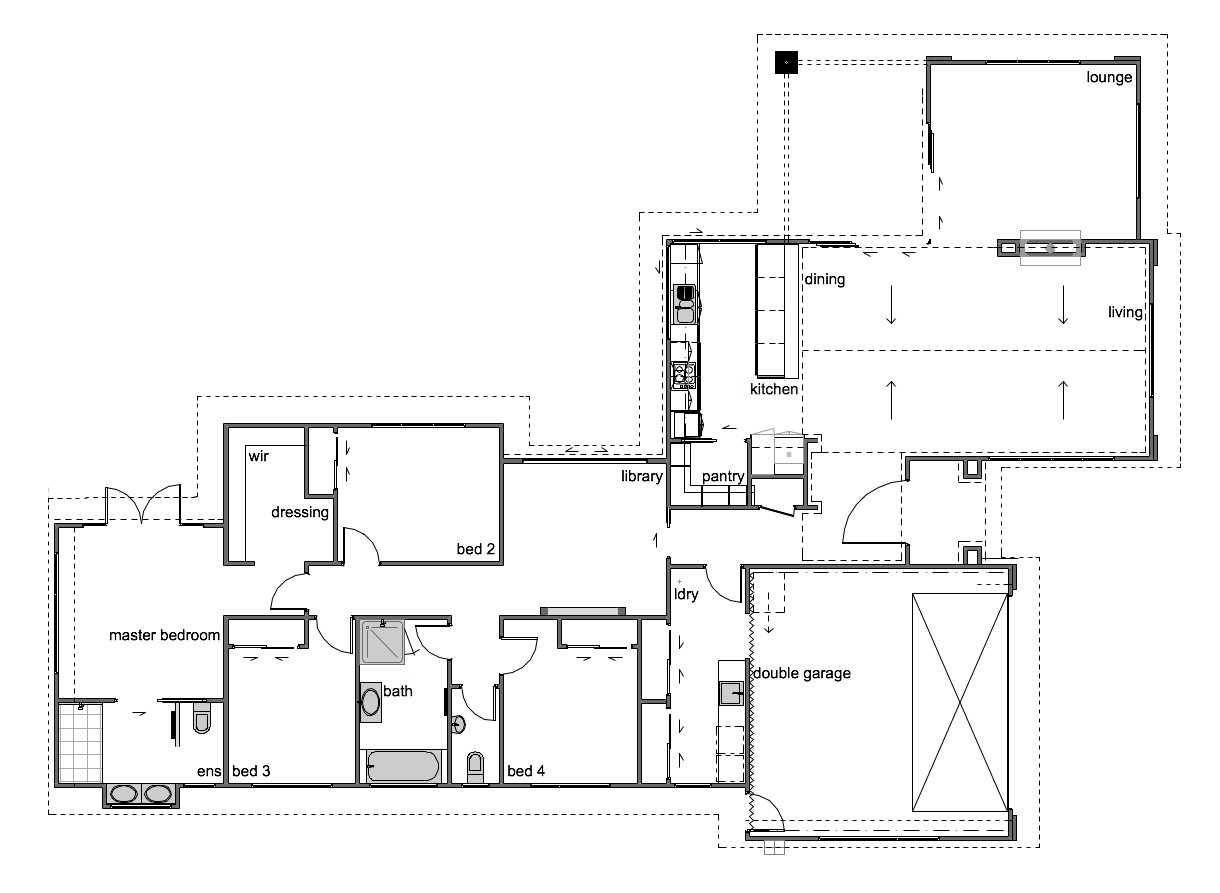Richmond
This is a beautifully designed four bedroom home with two living areas featuring a double sided fireplace and a library.


Bedrooms: 4
Bathrooms: 2
Living Spaces: 3
Square Metres: 232
Garage: 2
Ensuite, Separate Toilet, Separate Laundry, Scullery, Library, Walk in Robe
More about this plan
The master bedroom has an ensuite, large walk-in wardrobe and its own separate patio area.
There’s a family-sized kitchen and expansive laundry too. The open plan living carries out to the large, covered patio.

