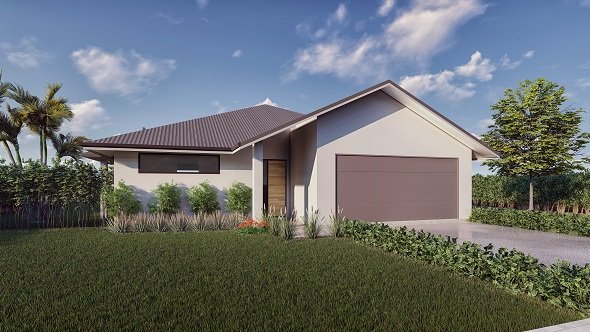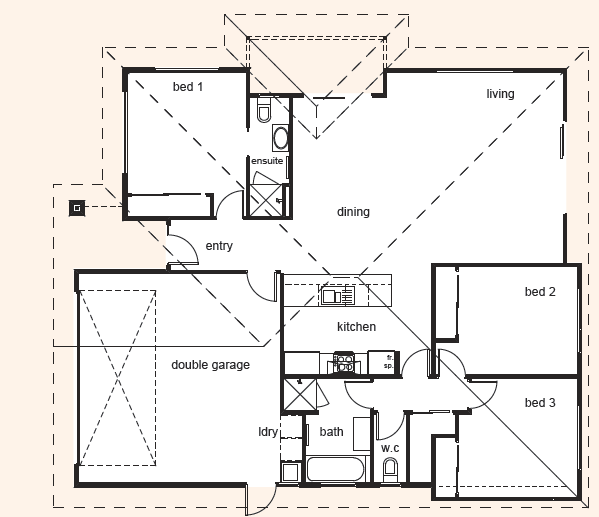Rata
The ‘Rata’ is 150m2 of well-considered design.


Bedrooms: 3
Bathrooms: 2
Living Spaces: 2
Square Metres: 150
Garage: 2
Ensuite, Separate Toilet
More about this plan
The master bedroom and its ensuite are located separately to the two other bedrooms. A toilet and bathroom are well placed for both the second and third bedrooms.
The kitchen is central to the home and looks out onto the open plan living and dining area which flows to a covered alfresco courtyard, giving you good entertaining options both in and outside.

