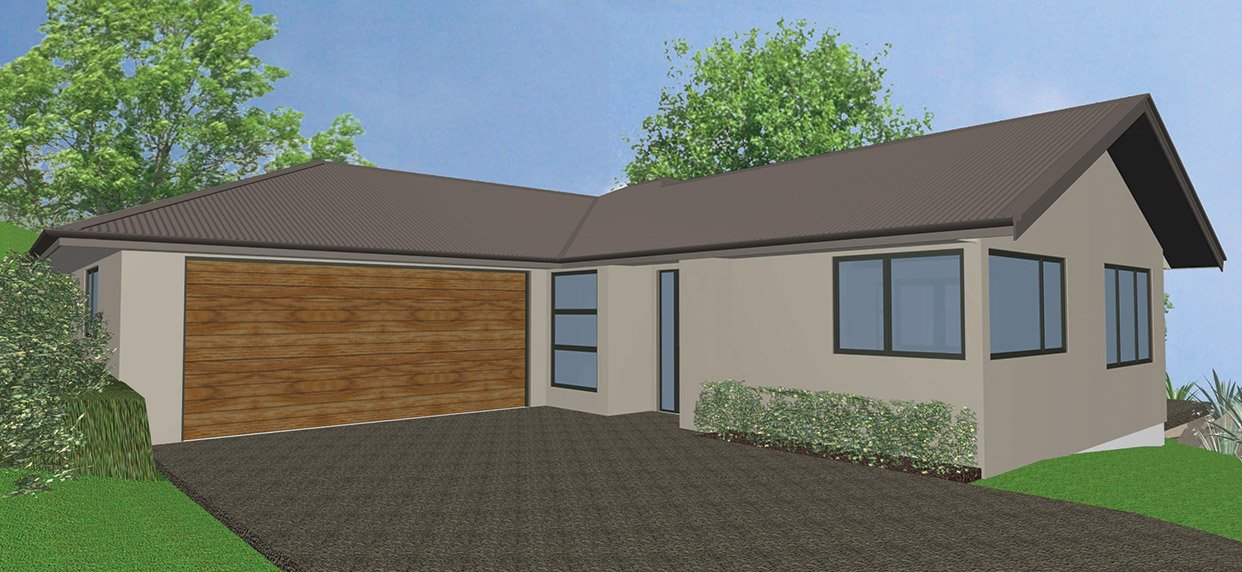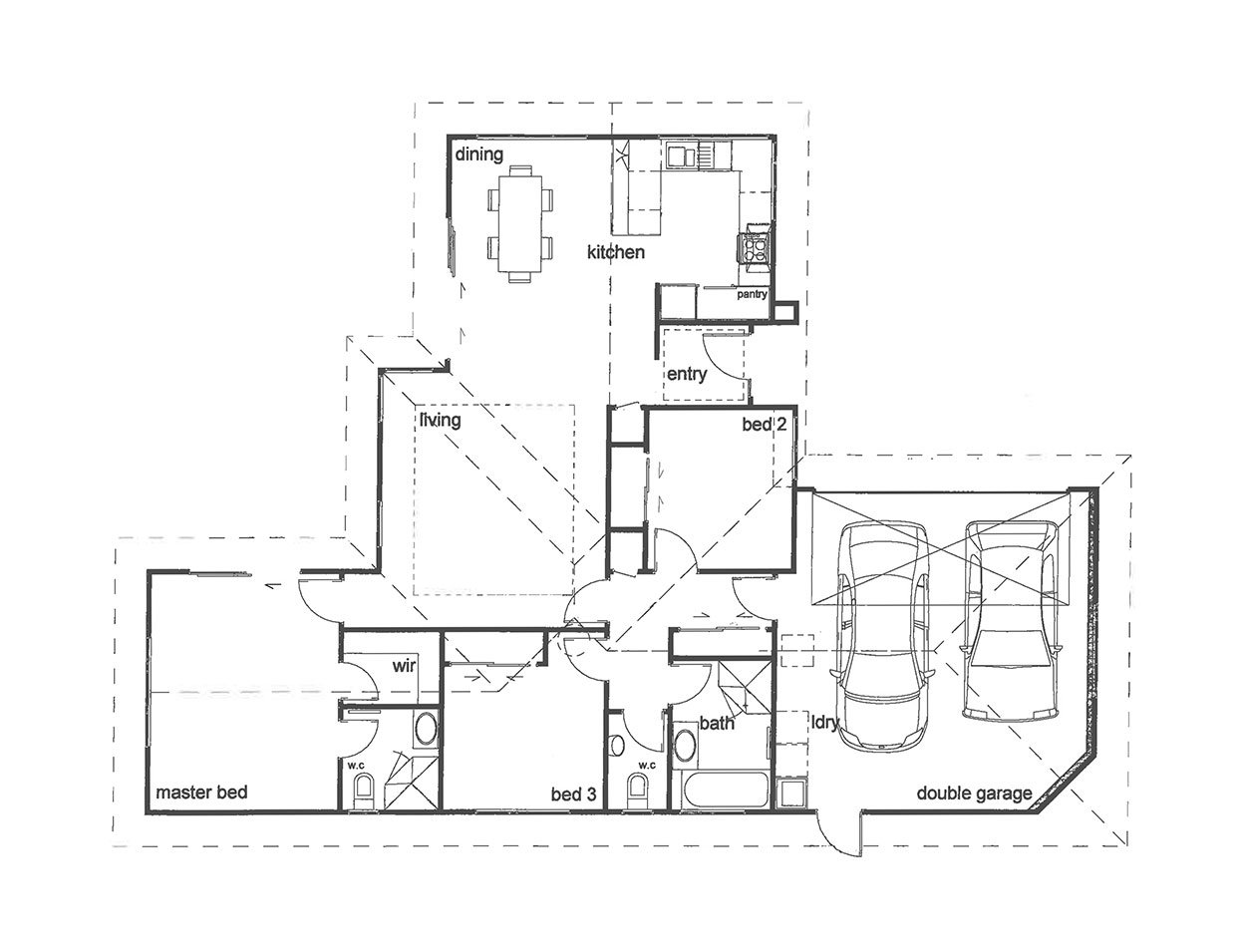Trafalgar
The 'Trafalgar' has a small footprint that has been designed to maximise the space of the living areas and bedrooms.


Bedrooms: 3
Bathrooms: 2
Living Spaces: 2
Square Metres: 148
Garage: 2
Ensuite
More about this plan
The open plan design of the kitchen, dining and living rooms flow to the outside courtyard.
The master bedroom has access to its own courtyard and is complemented by a walk-in wardrobe and ensuite.
TIP - If you have a larger family, add on another bedroom by extending the hallway. Easy!

